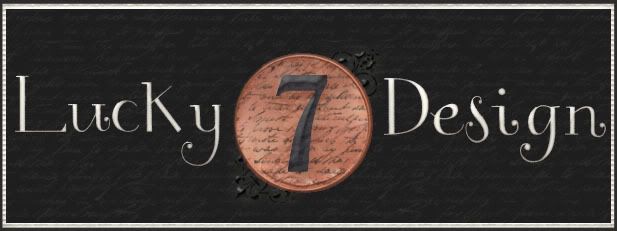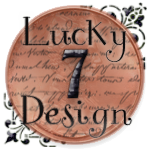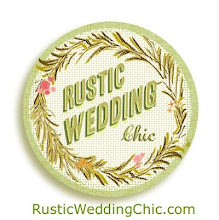Well the past few months have been crazy. After the summer, I started to get alot more work in the vintage prop and wedding area so I decided to close the retail location and focus on that aspect of my business.
Shop is officially closed and just as God has planned, things happen for a reason. We recently looked into a property and are hoping to close soon. Im excited as to all it has to offer and the life that my husband and I have been wanting and just looking outside of NJ for it.
I have my faith that it will all work out, but I don't want to share too much about it other than a few pics of the projects waiting for me. I can't even lie and say that Im not totally excited about having a whole house to redesign...paint chips have been making me dizzy for days. lol
This is the upstairs hallway landing, with the guest bath entrance...im not use to having a space at the top of the steps so this will be interesting. There is also a closet on the right so obviously I will have to be creative and think thin/slim. Wall color will go darker and all trim white with a surprise on the doors.
This is half of the deck (say what???..yes and Ive always wanted one of those automatic shade awnings!) The deck needs sanding and Im thinking of doing it the floor greay and the railings/bench white. I am not a fan or that rust colored stain on decks. Yuck!
Check out the size of that yard...yep that farm fence in the background is the property line..it's approx 3 acres of green heaven!
Here is part of the basement....which has already been claimed by Big Daddy which is fine with me because I get a free entry pass. My huge laundry room is the door on the left and I can't wait to organize that baby up to function for this family of 7.
The kiddos on the other hand will get a smaller game room through that door on the right. hahaha Of course all the paneling will go...I am a 70s baby but I dont want to relive them everyday.
This is the dining room right off the kitchen....I will be painting walls and trim...not liking the chair rail but it might be something new for me to work with. Carpeting has got to go, that never made sense to me...carpeting where you eat. Especially not with my 2 year old and her eating habits..messy girl. Brass chandelier might be removed for a vintage one I have in my stash. This one will be painted and go in my tween's room.

This is one section of the kitchen....kinda love the large black fridge. I have had stainless for the past 10 years and hate all the fingerprints...I had been thinking of doing chalkboard but this comes with the house so Black it is. Cabinets and walls painted...floors replaced with tile most likely. The little penisula is so disturbing to me and Im removing it. But I have learned that it is a really popular kitchen layout threw IG and blogs. It is even showcased on the Benjamin Moore website...ugh it feels so small to me. I want an island instead. This whole wall might come down if I get my way...hmmmm anyone wanna make bets?
Well that's all folks...keep ya posted!
- MJ






































